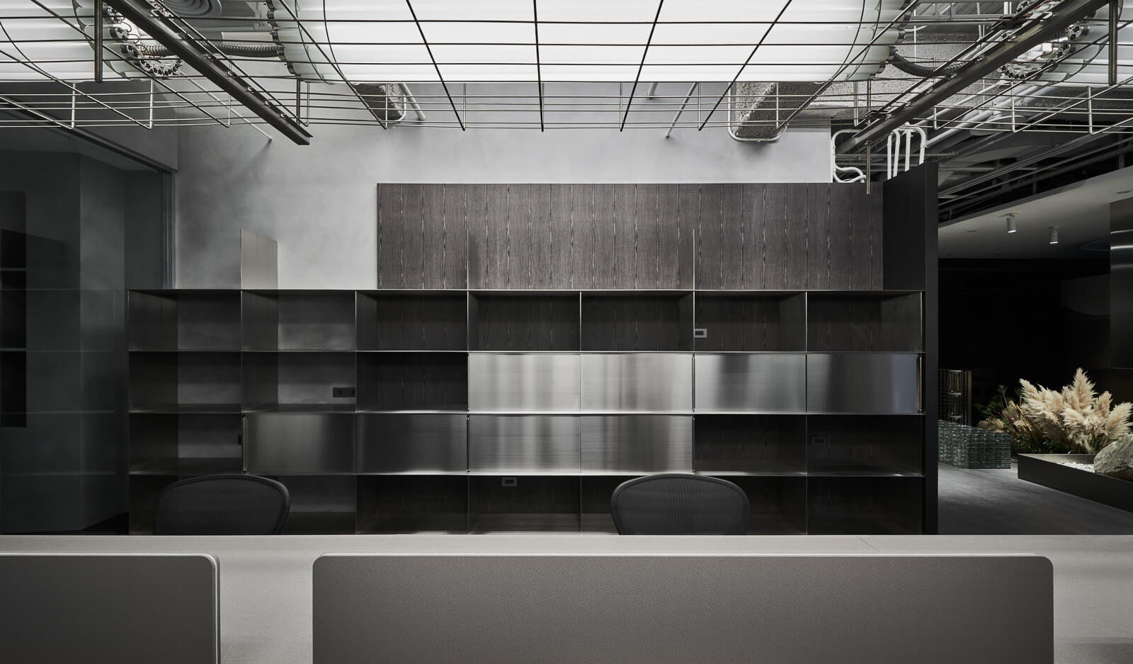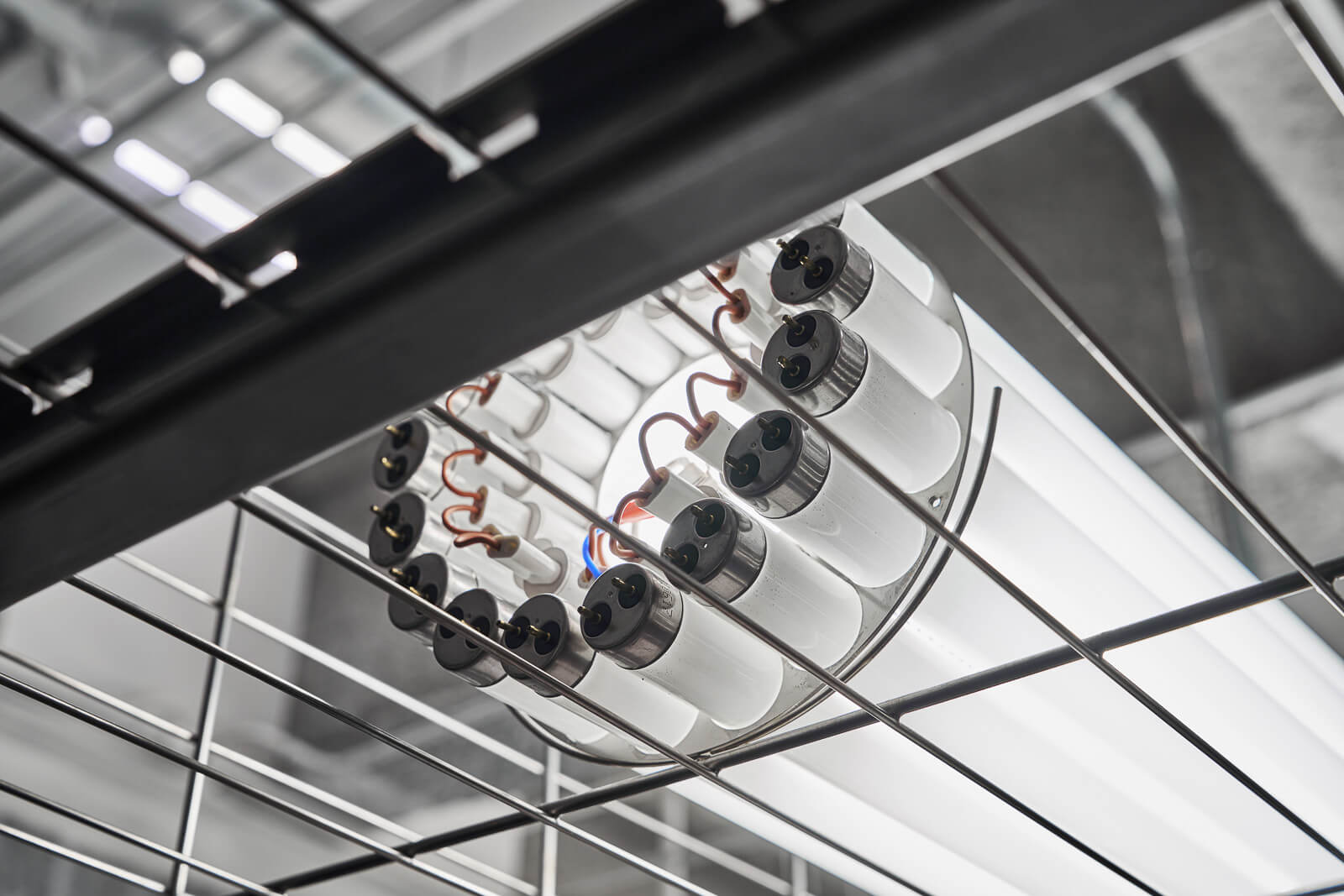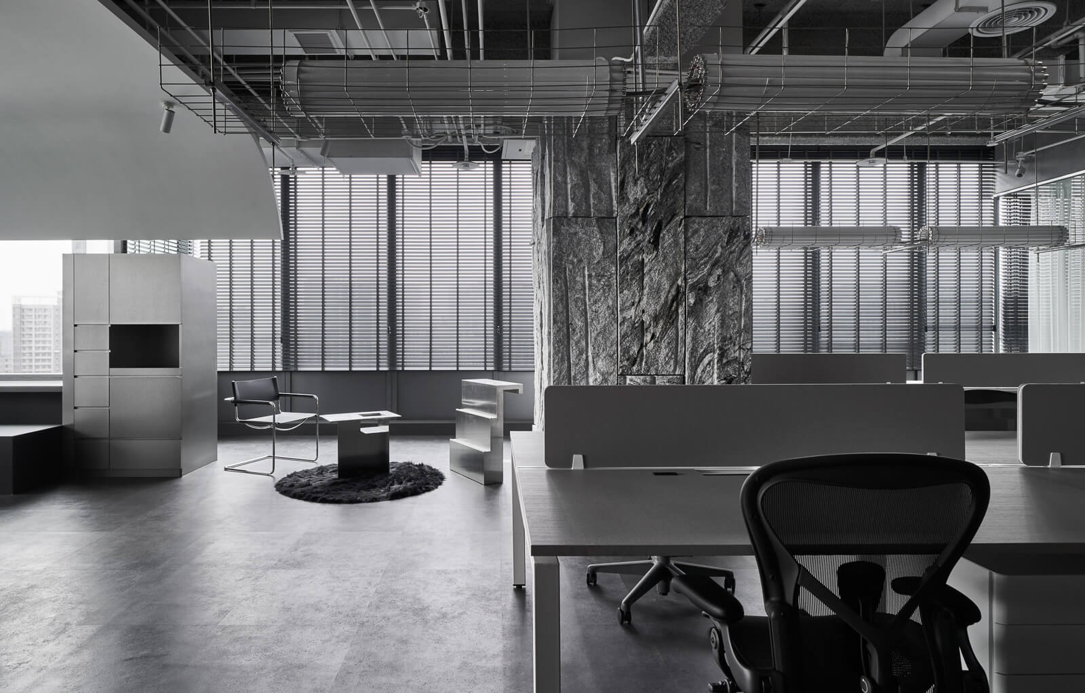
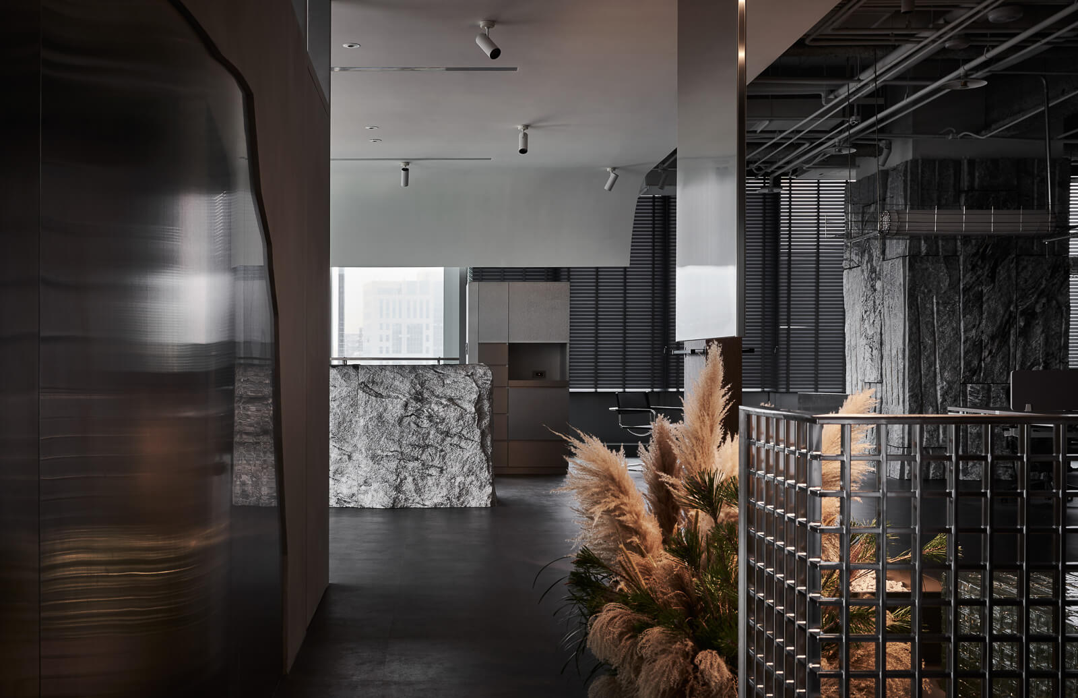
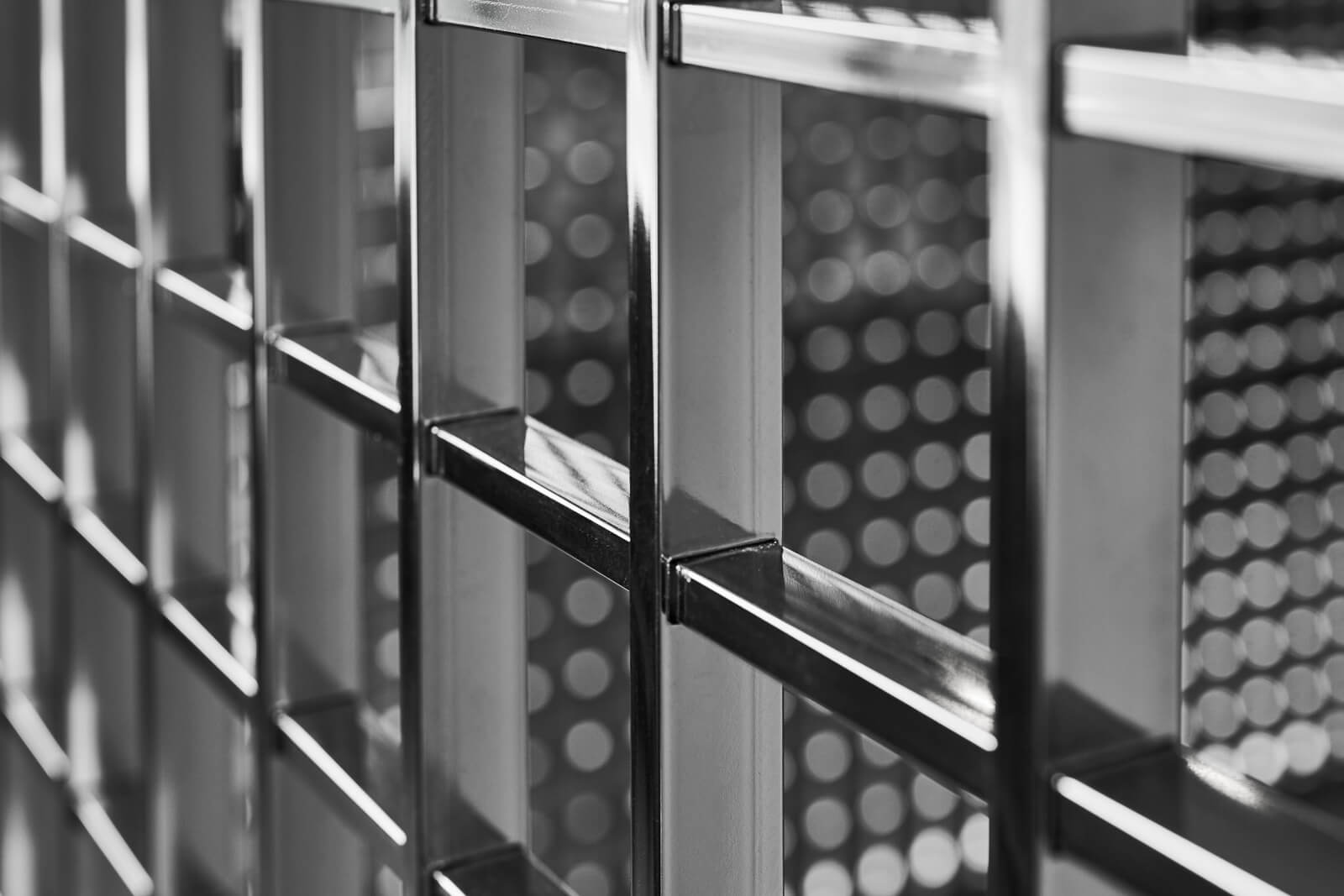
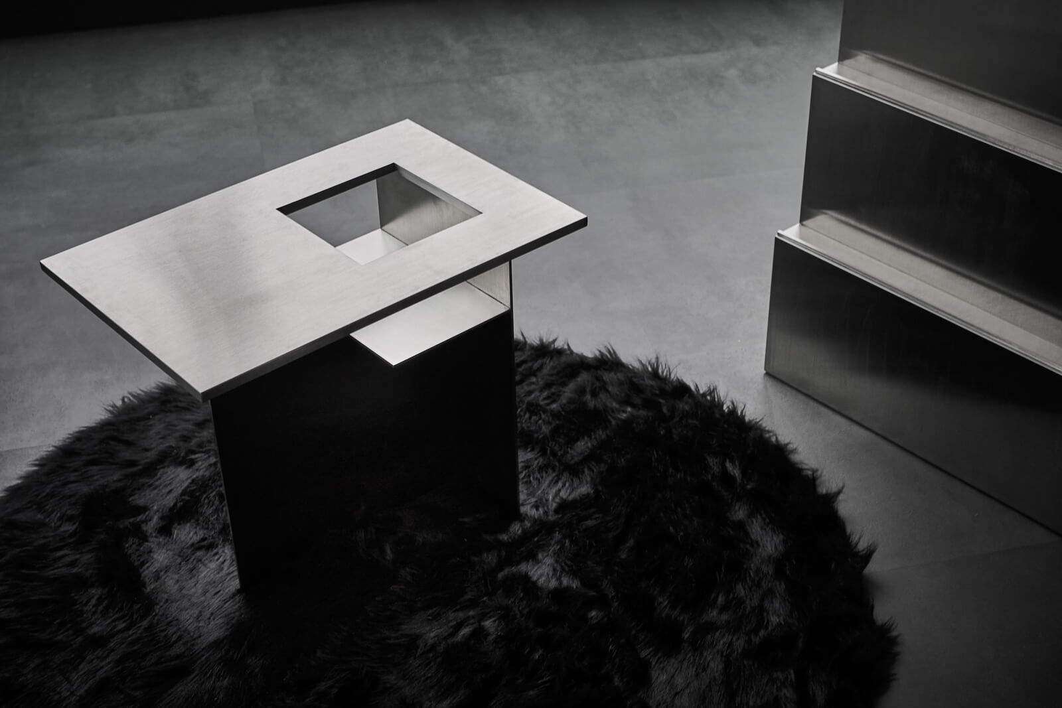
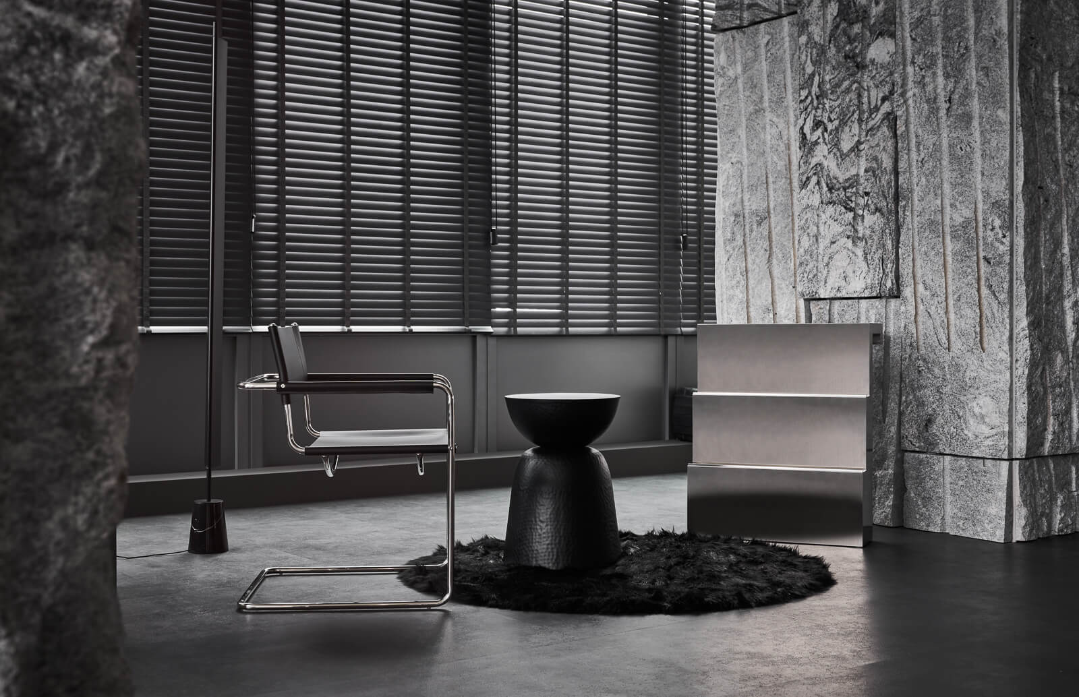
設計理念
空間與人的互動,
一面礦物塗料的粗糙,踏實與觸動,引領出的自然氣息;
曲面不銹鋼穿梭管將金屬的硬冷格式化;
層疊玻璃磚,堆砌出來光影的變化萬千。
置身其中,接收環境傳遞過來的氛圍。
探索石材原始風貌領略到不同金屬摩登風格。
也許就是「生活即藝術」之奧義。
Design concept
The interaction between space and people, such as, touching the strong of rough mineral paint and feeling the natural breath, the curved stainless steel making the metal feel less hard and cold, or stacked glass bricks creating many changes in light and shadow.
Receive the vibe from the environment and let the emotions react.
Life is art and that's how it's defined
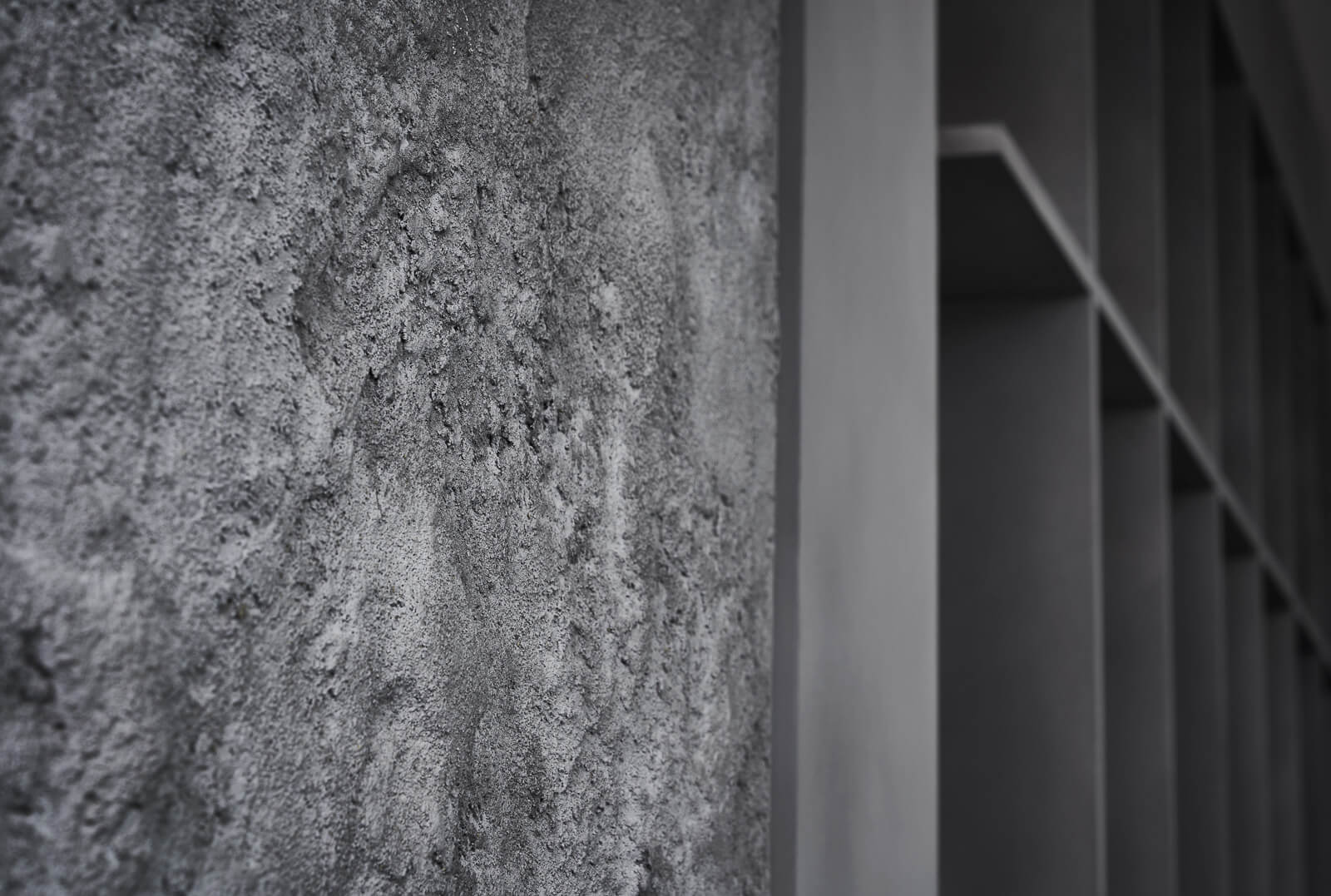
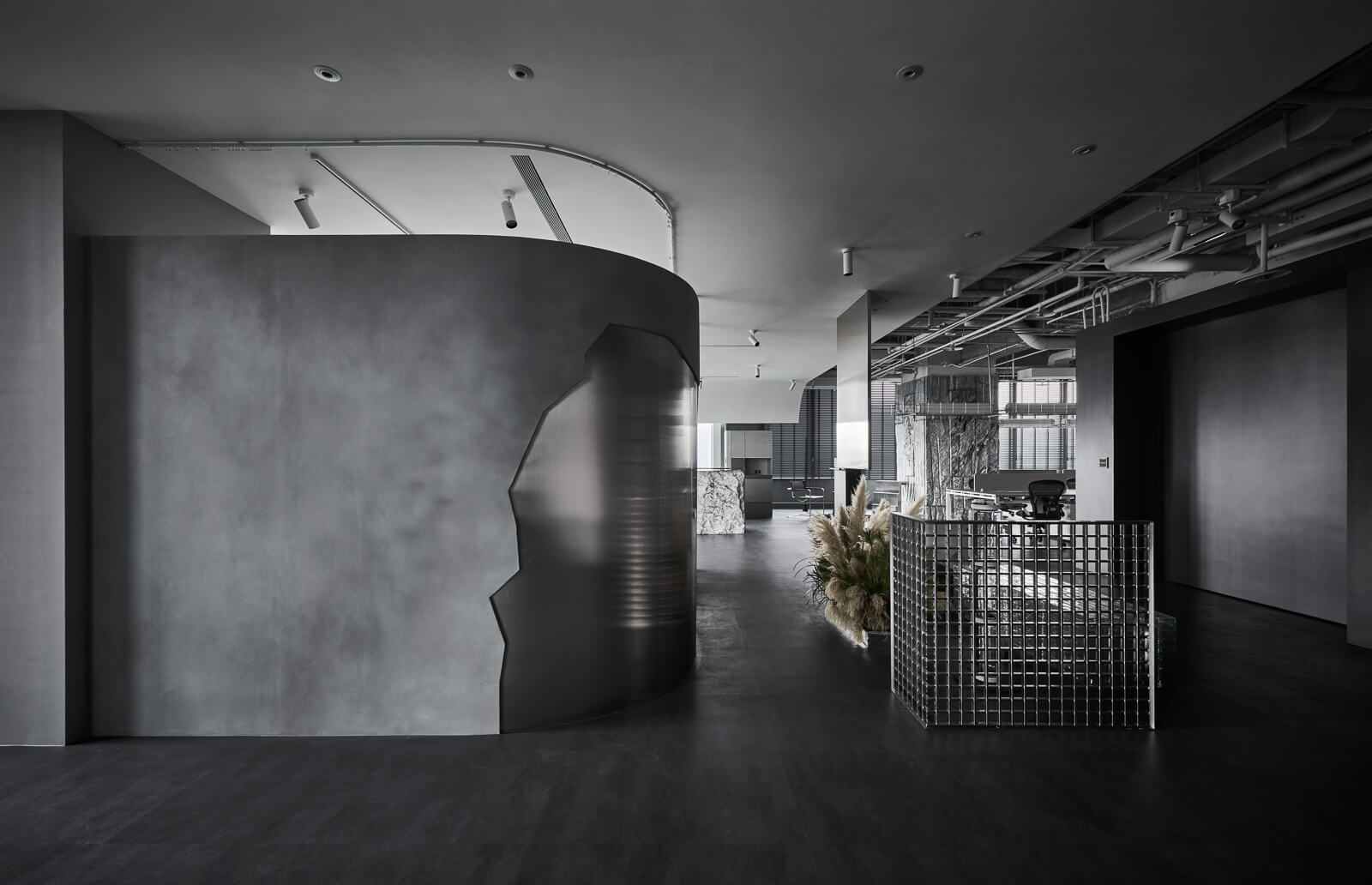
玄關區
入玄關,原始且堅毅不拔的菅芒,映入眼簾。
懸吊的不鏽鋼塊體,違反物理定律的神秘雕塑。
透過特別的計算,在造型上作出厚度的變化,向下反射出均勻而柔和的間接燈光,與下方平台形成不對稱的形體。
整個辦公空間的元素,縮小、凝結與推砌,精華濃縮在玄關處。
讓一進門的訪客一目了然,創造出新的視覺美感。
Entry Hall
Entering the porch, the tough silver-grass came into visitors.
The suspended stainless steel block is a mysterious sculpture that defies the laws of physics. Through special calculation, variations in the thickness of the shape can reflect even and soft indirect light and shadow downward. These lights form an asymmetrical shape with the platform below. All elements of the entire office are concentrated in the entrance.
Visitors can understand at a this hall and create a new visual aesthetic.
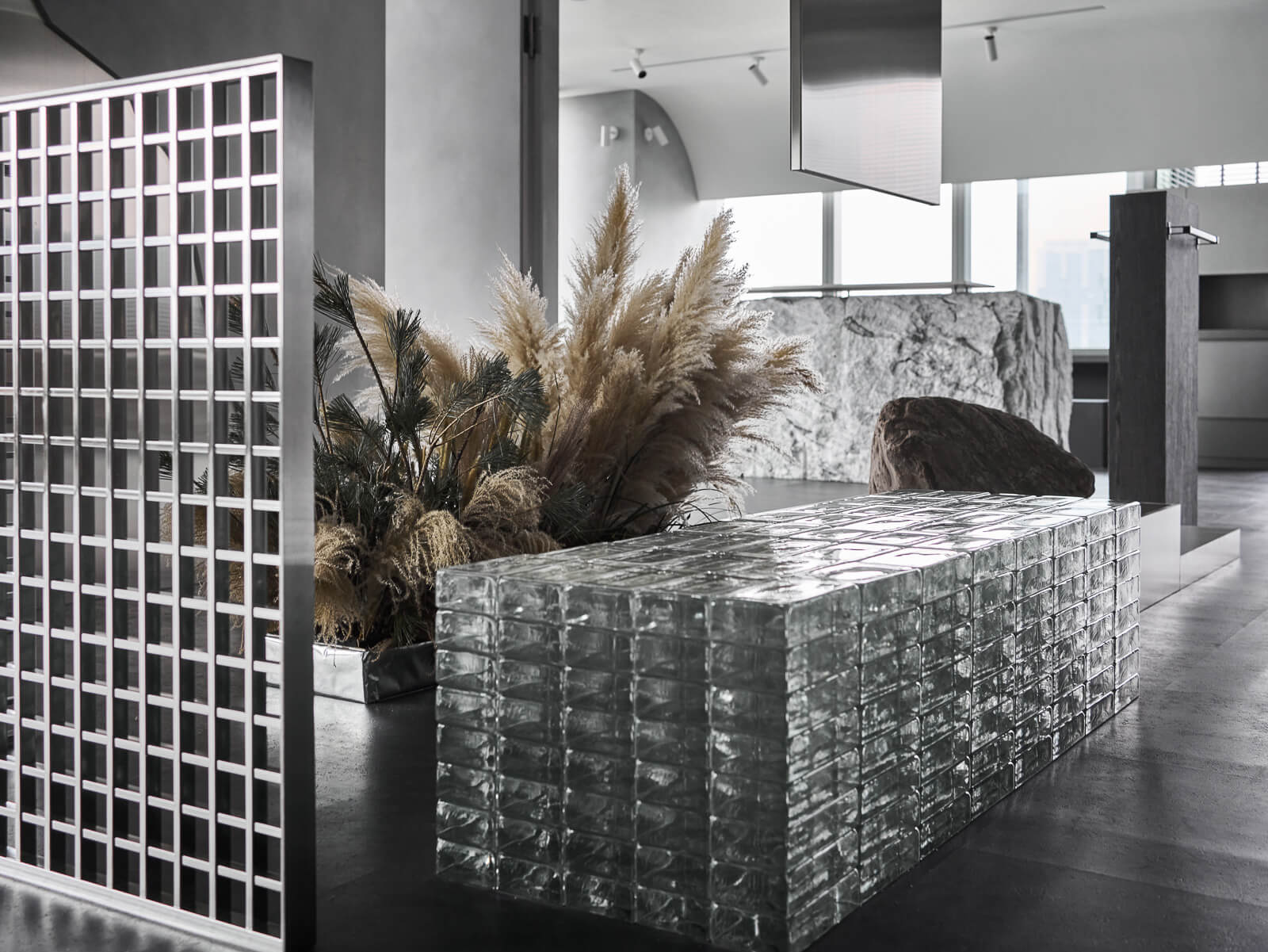
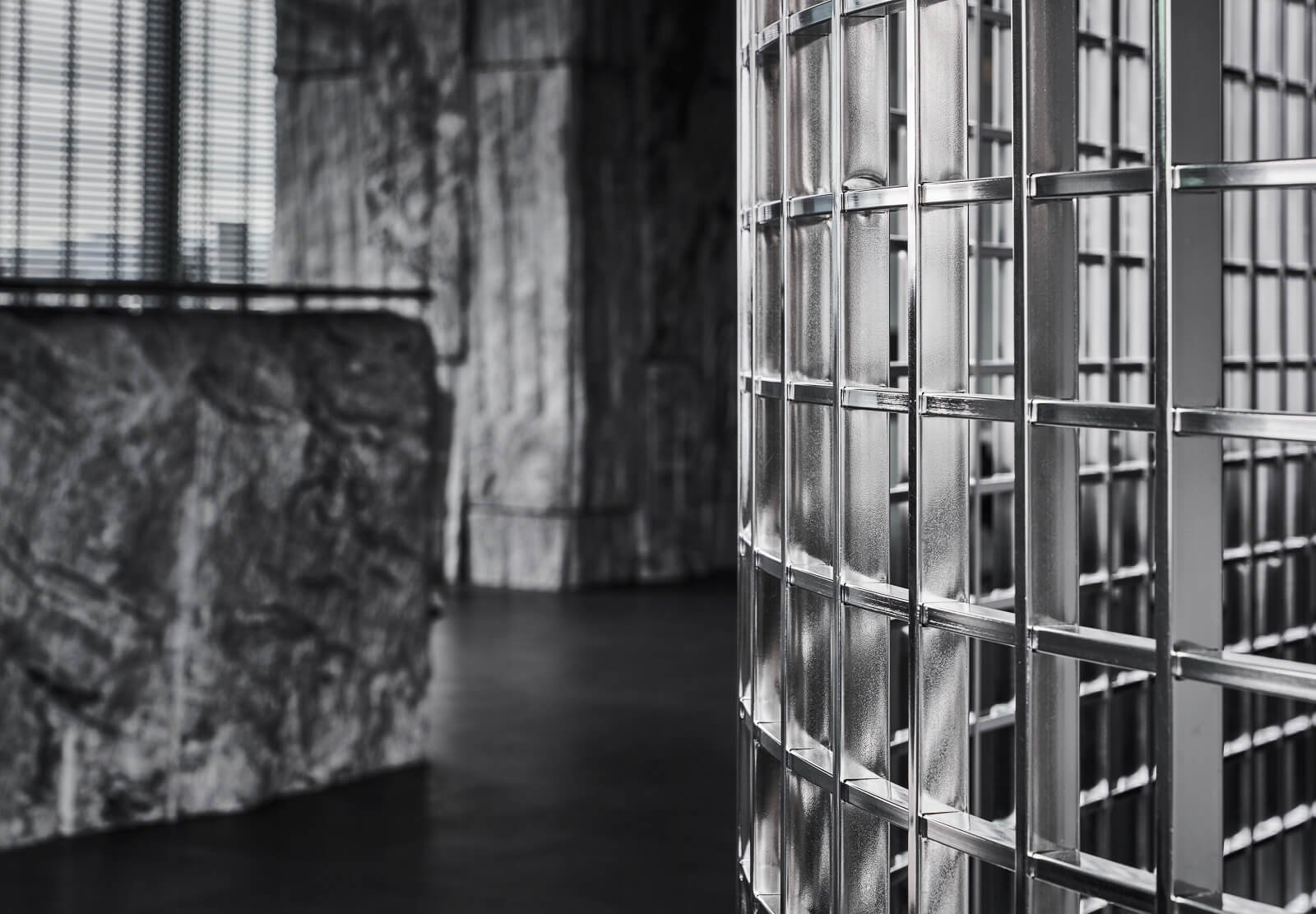
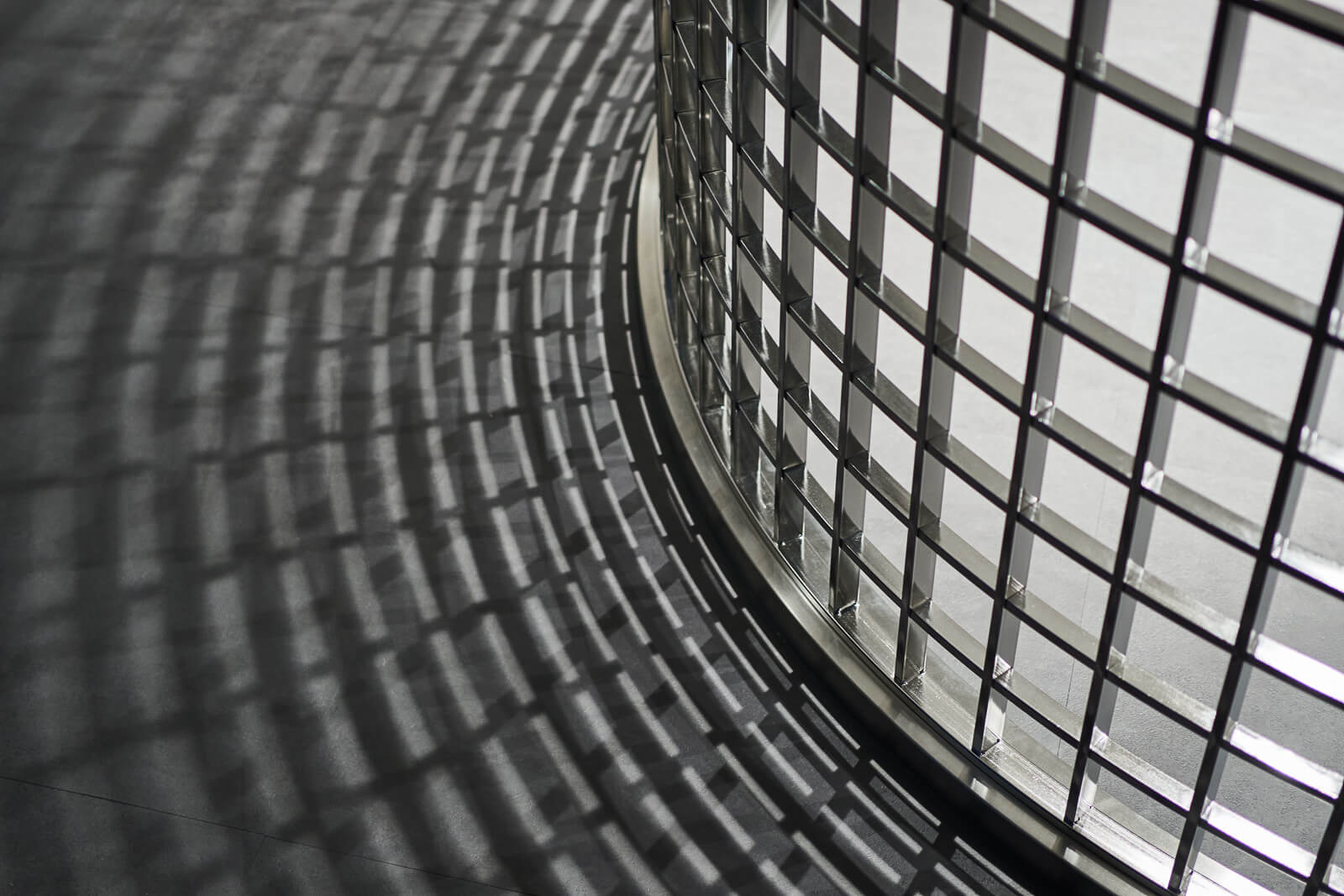
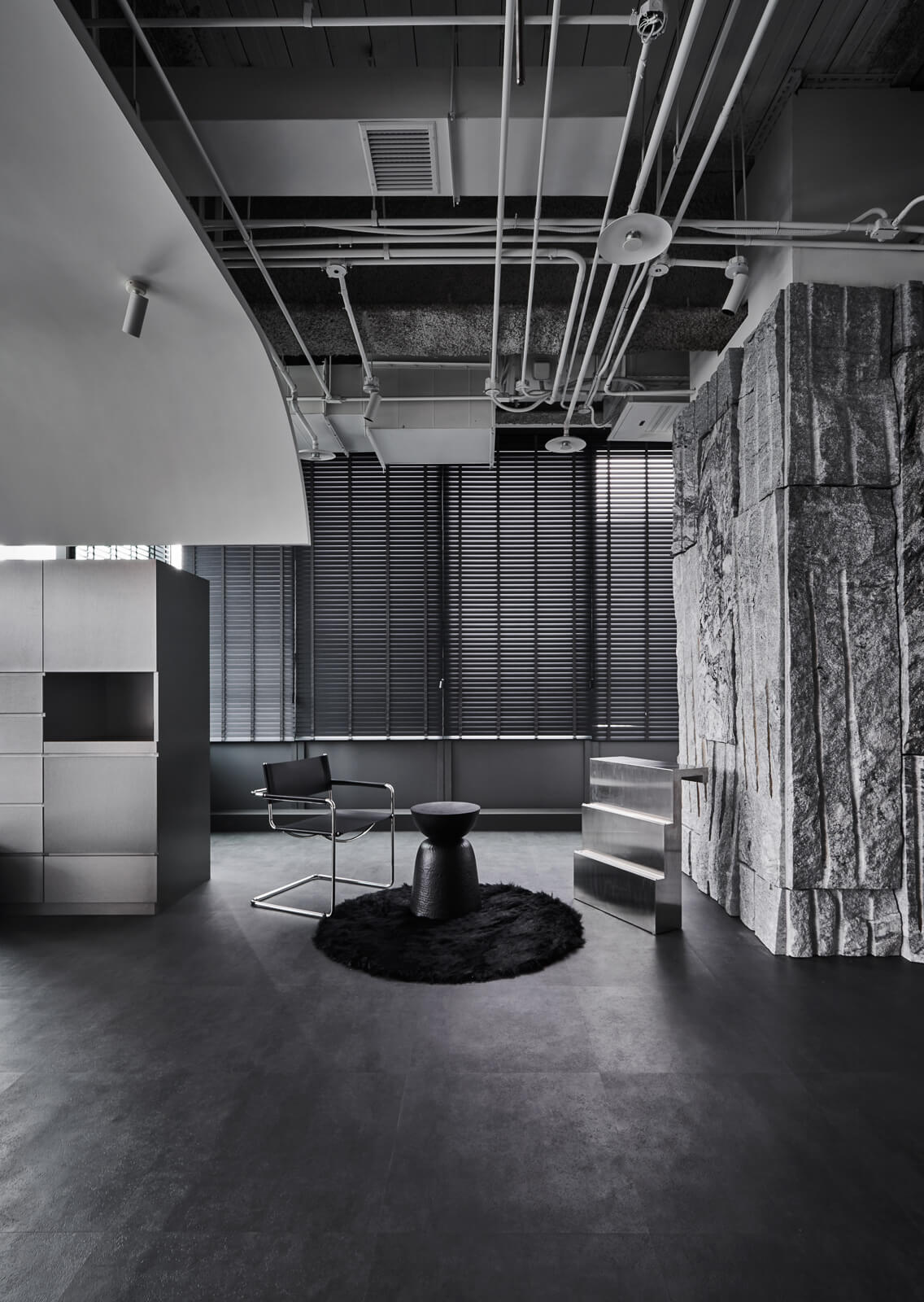
吧檯區
訂製電鍍不銹鋼件,弧形穿梭管構築成半高的隔間,
中島部分放置了厚重粗曠的原野石皮,產生了一個回字動線,
白色懸浮弧形天花板脫縫、產生的高低層次差,像是原野上的芎頂,
再搭配局部的簍空設計,讓空間不再被明確被定義。
Bar area
Plated stainless steel curved tubes form half-height compartments.
A thick rough stone is placed in the middle as the kitchen island, and a circular moving line is created. The level difference produced by the white suspended curved ceiling is like the top of the wilderness.
The bar area is no longer clearly defined with the partial suspension design.
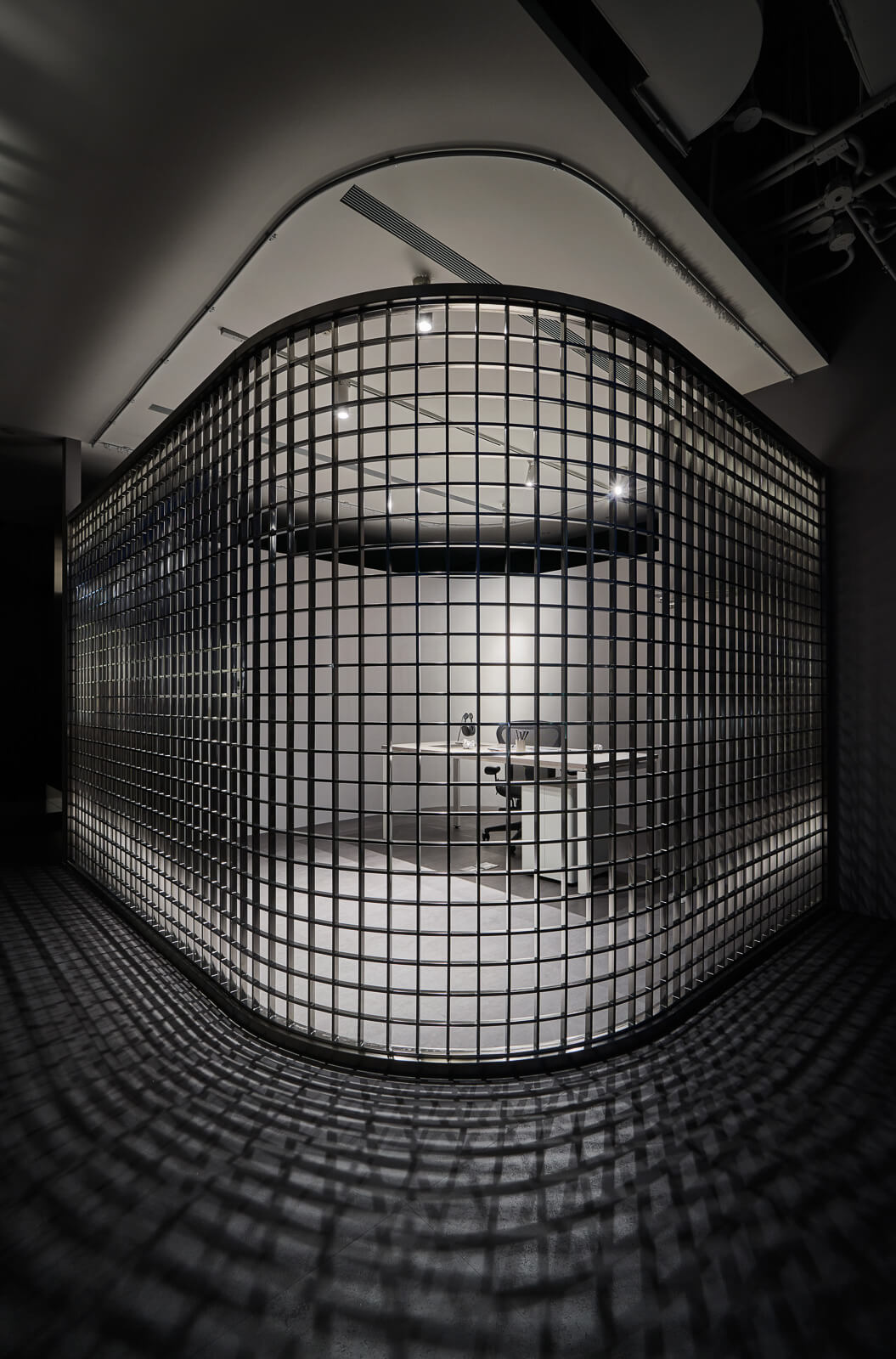
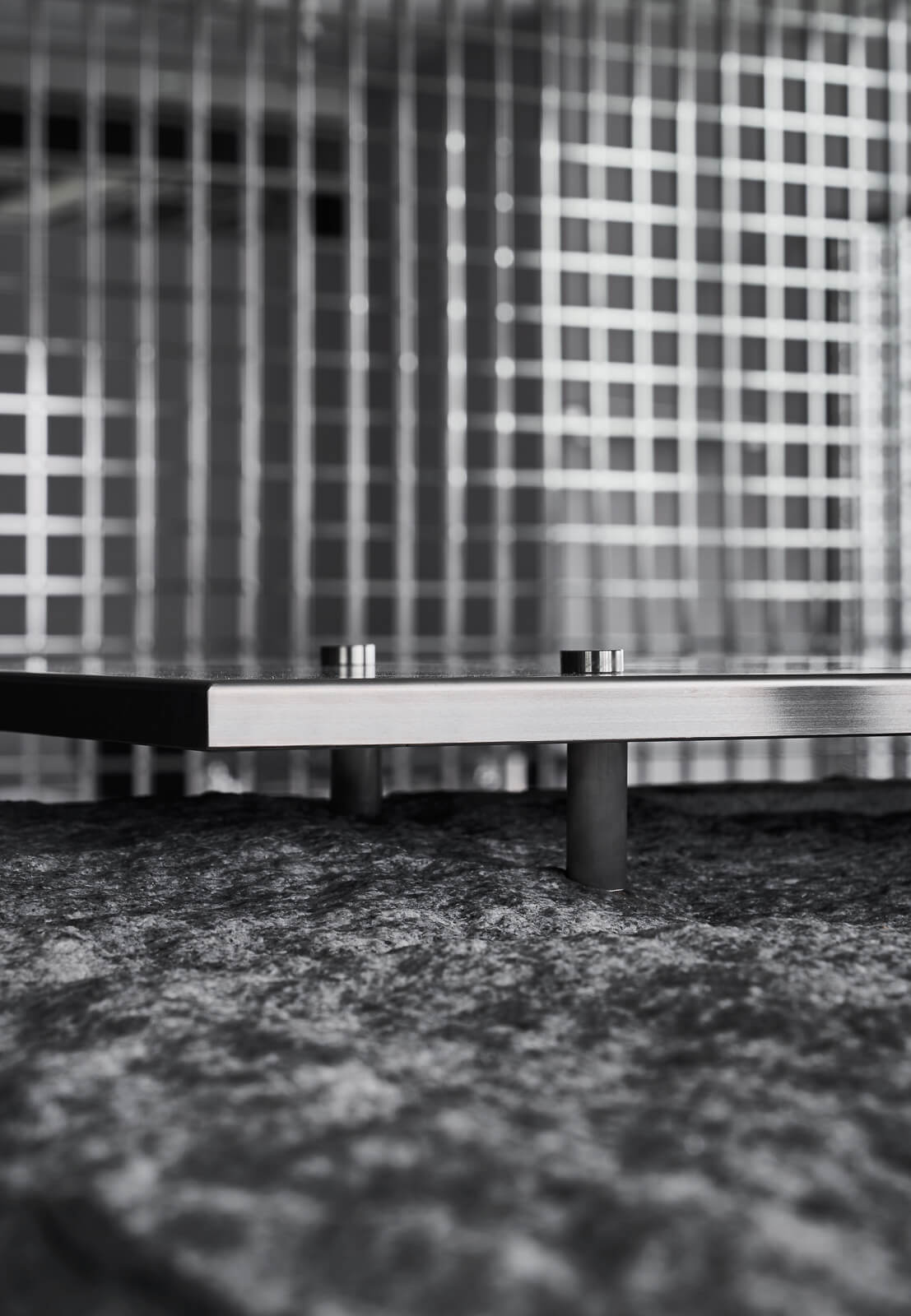
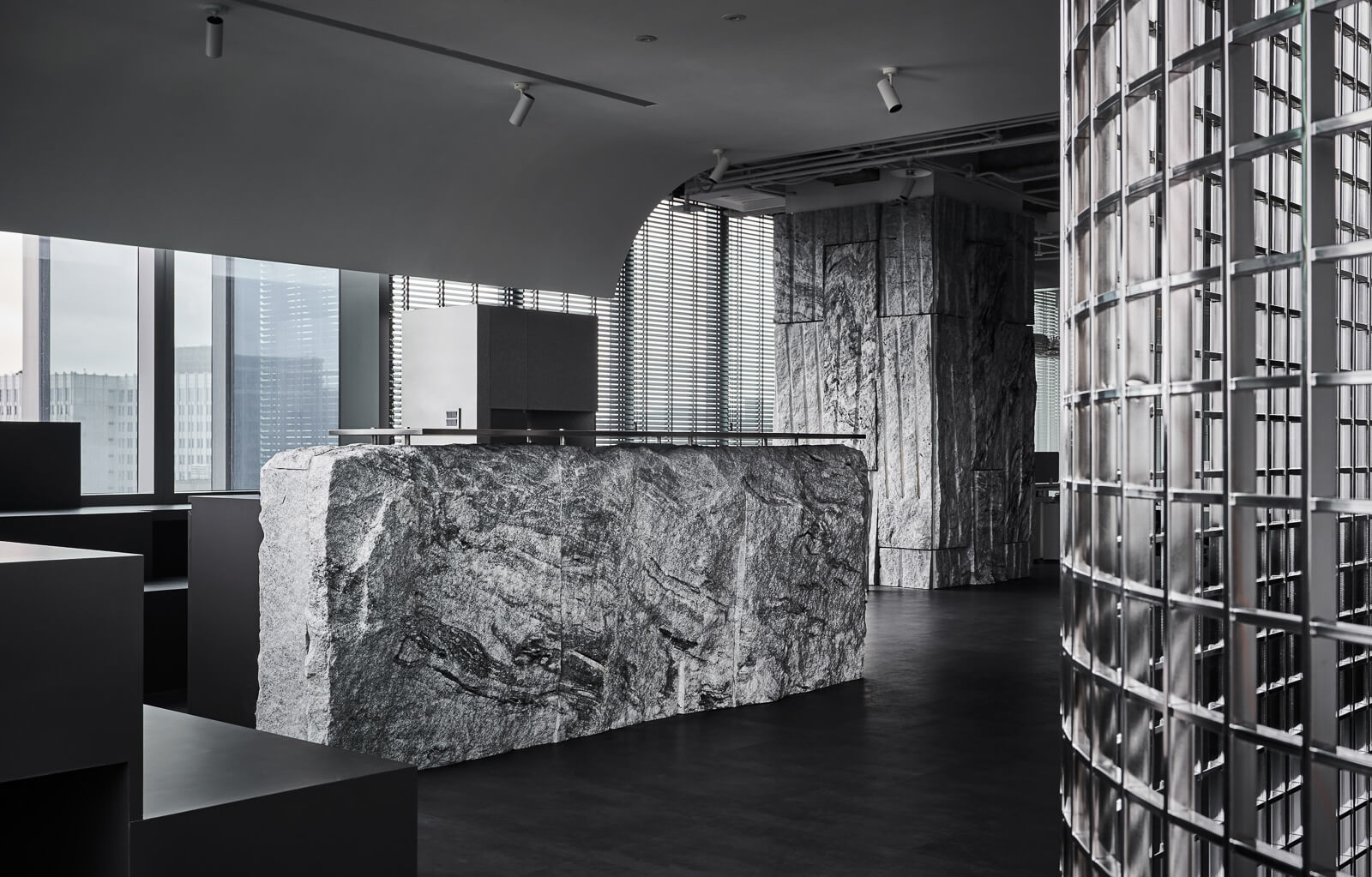
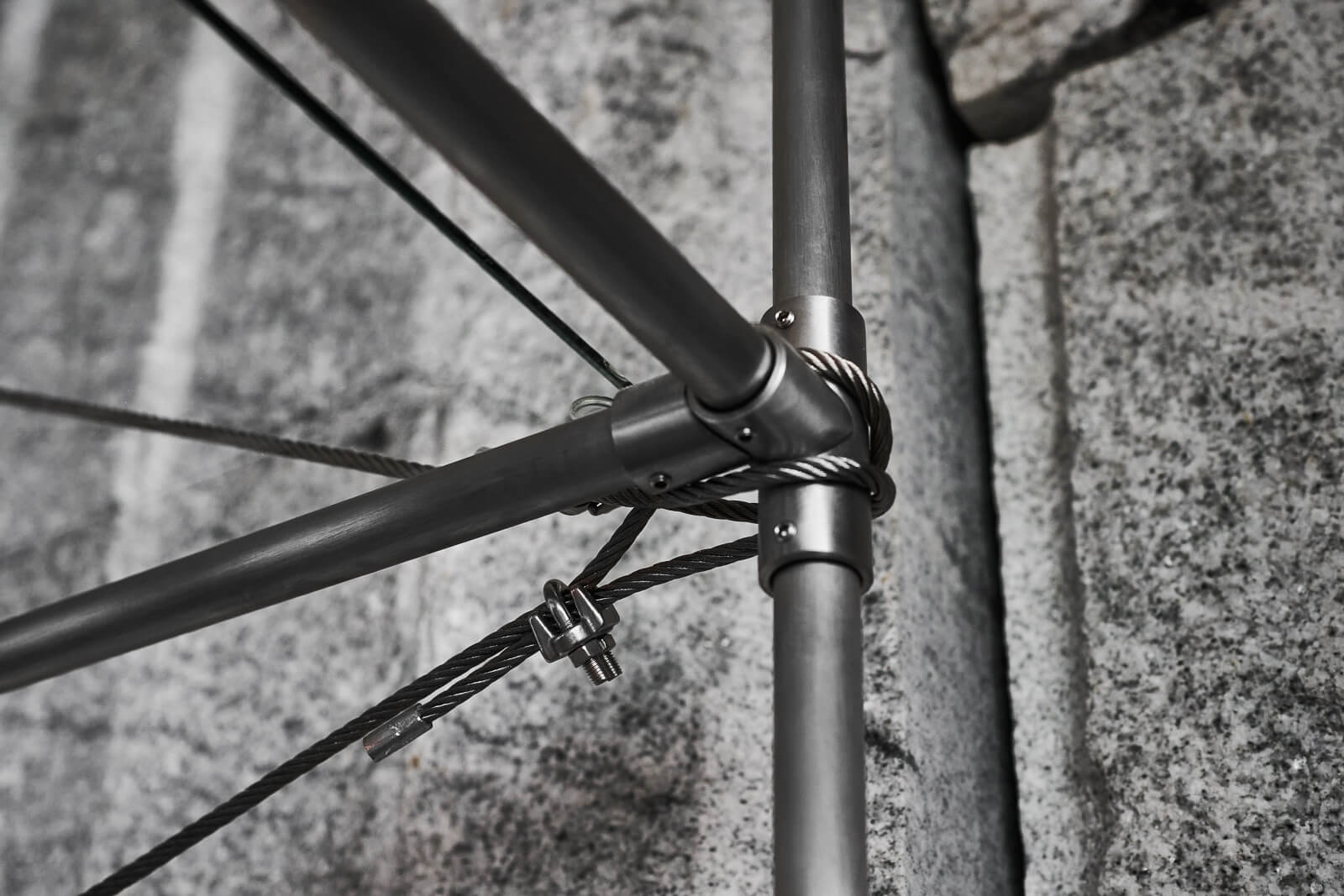
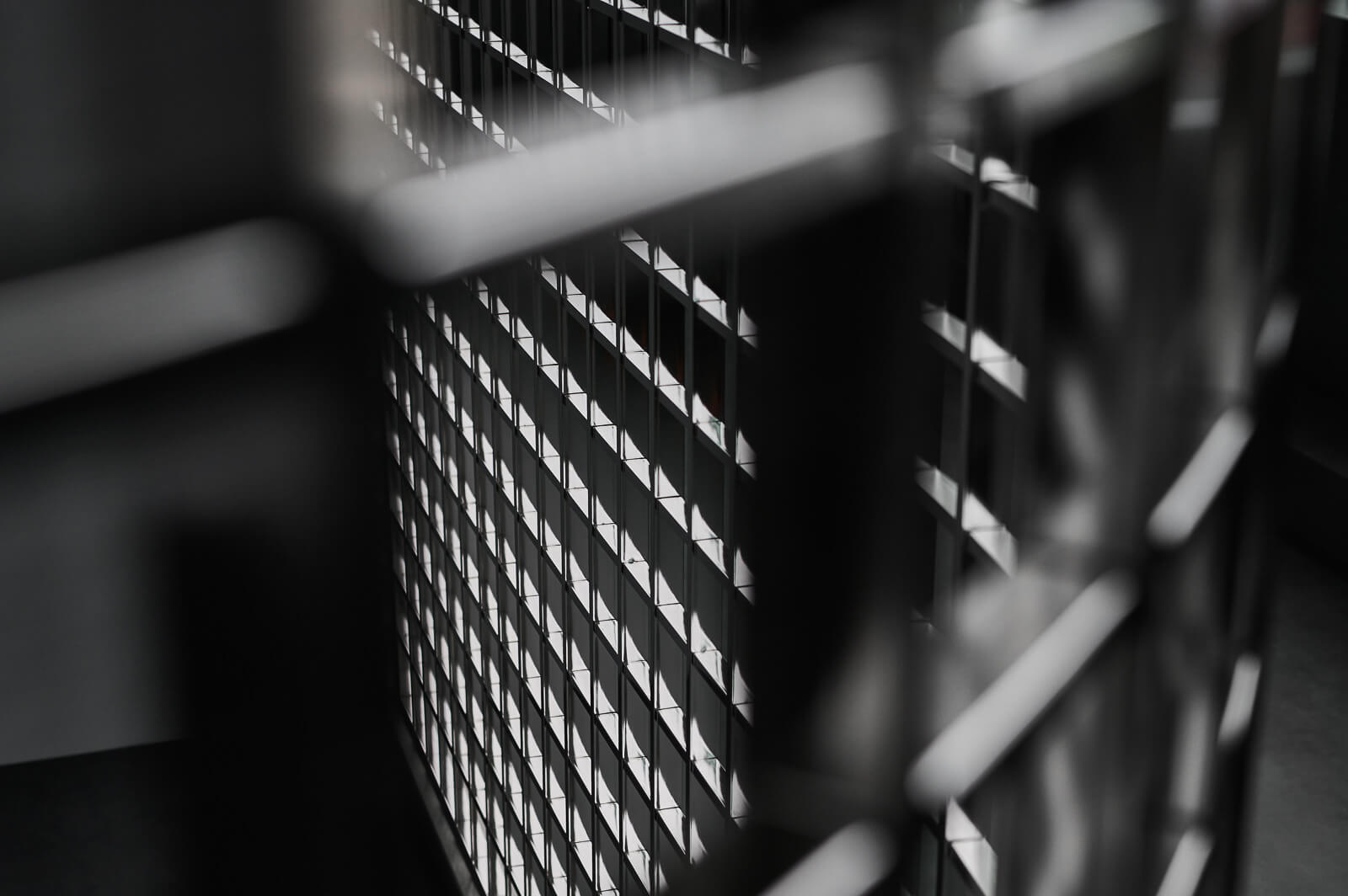
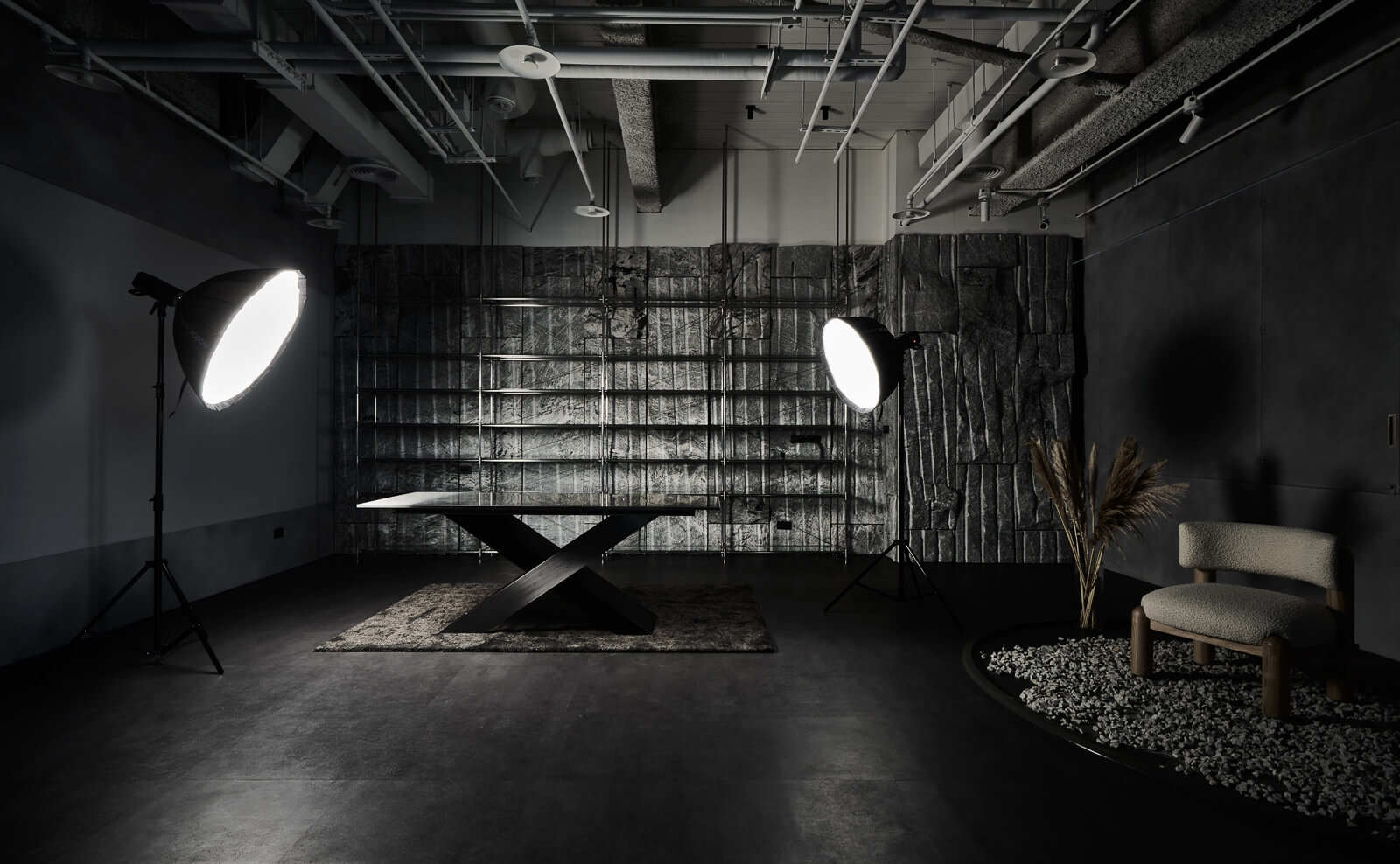
攝影棚
些微金屬光澤的鐵件櫃體構成的剛,壁面鑿出整面的石皮構成的的硬,
營造出淡淡剛與硬的霸氣感。
Studio
The iron cabinet with a slight metallic luster brings strength.
The whole surface of the stone skin brings a hard feeling.
These two elements give the space a sense of domineering
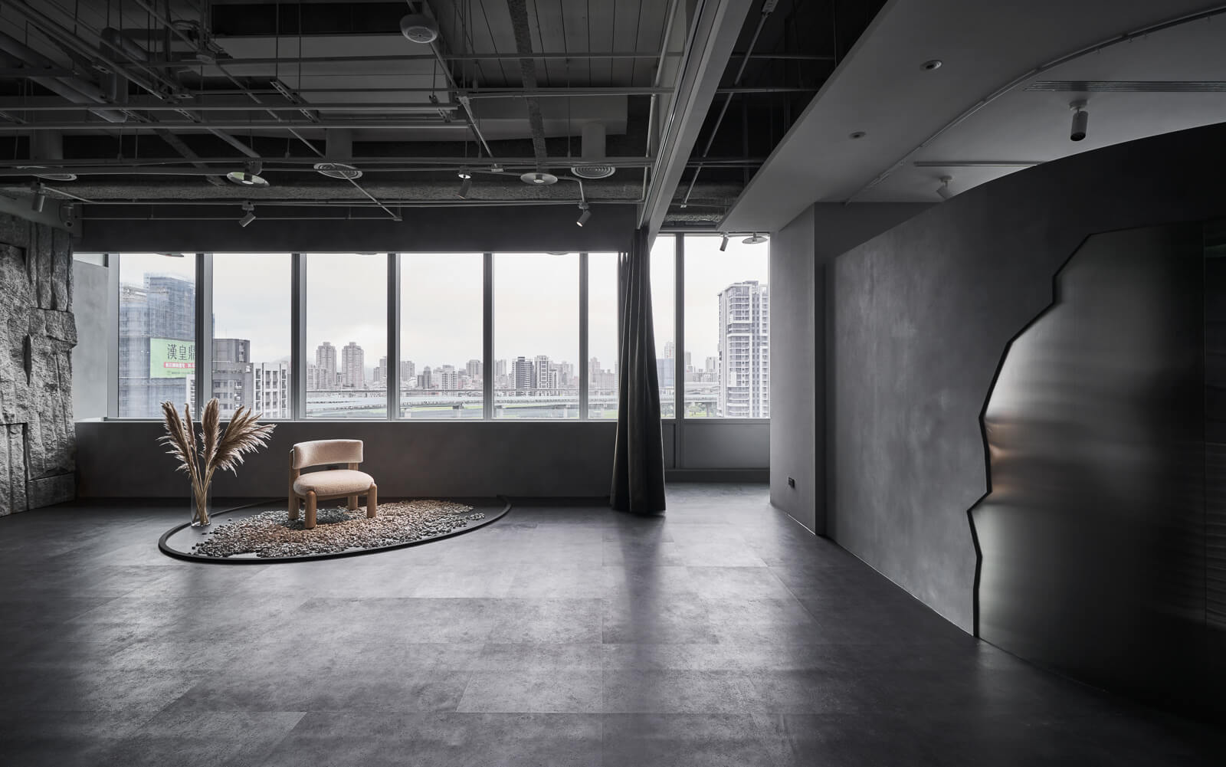
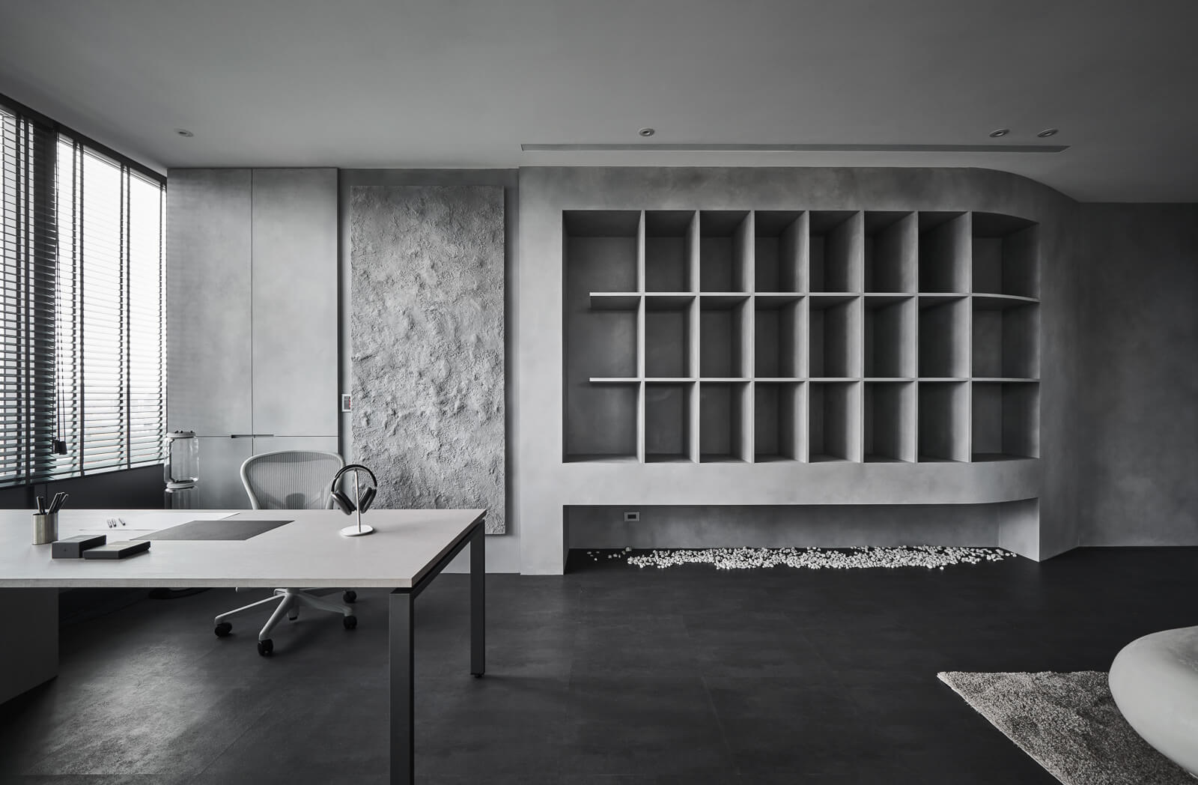
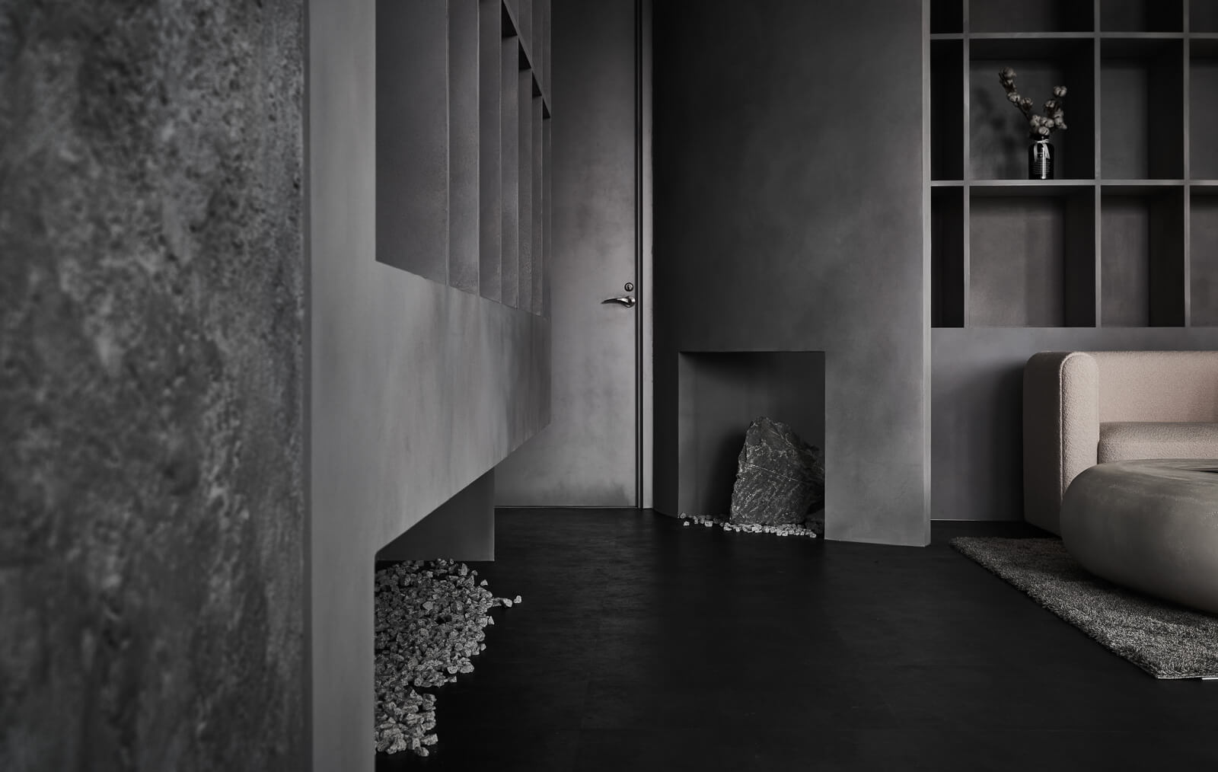
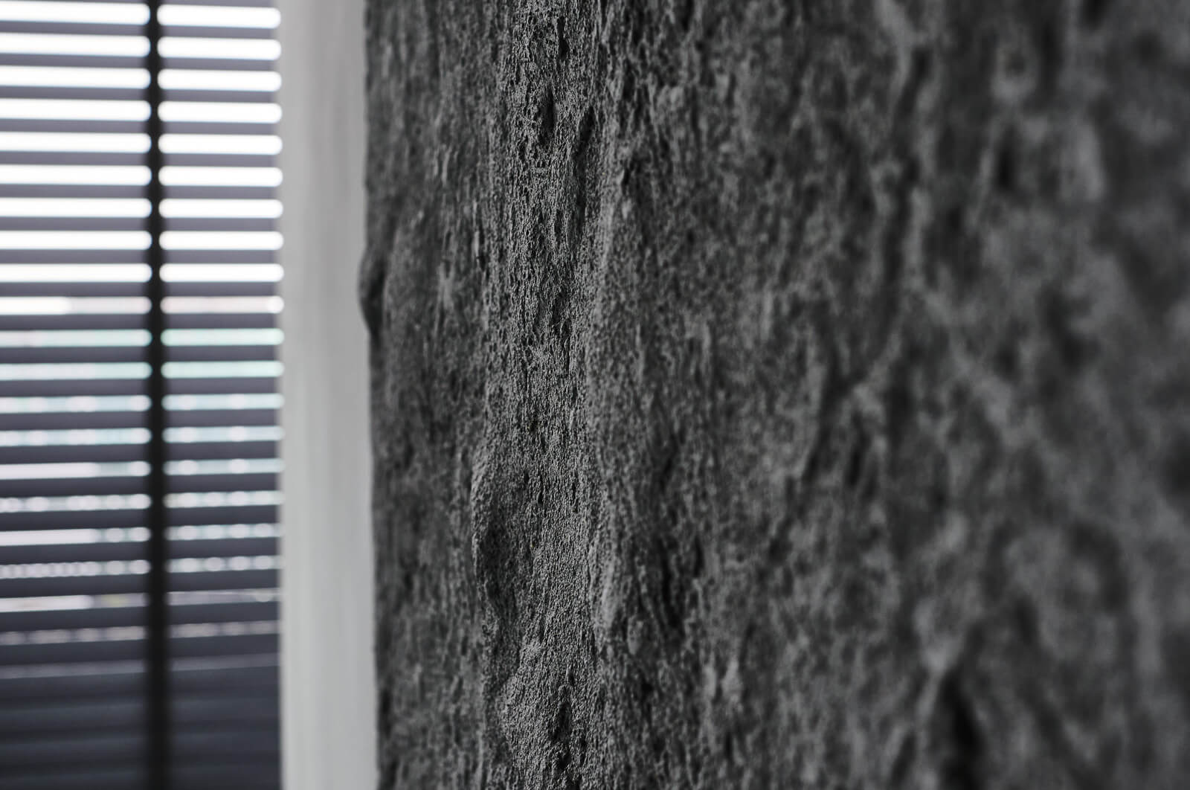
獨立辦公室
以冷色調作為空間的主旋律,待客區放置圓滑厚重的仿石,更加彰顯主人的沉穩與性格。空間從最窗邊的平滑開始,過渡到以塗料做特殊處理的凹凸,延伸到展示櫃,最後再以一個不規則圓弧做收尾。整體空間顯出不單調又富饒趣味性。
office
Cool tones are used as the main theme of the space. The smooth and heavy imitation stone is placed in the reception area, which further highlights the steady character of the owner. The space starts from the smoothest window edge, transitions to the rough wall with special paint treatment, extends to the display cabinet, and finally ends with an irregular arc. The changes in the overall space are rich and interesting.
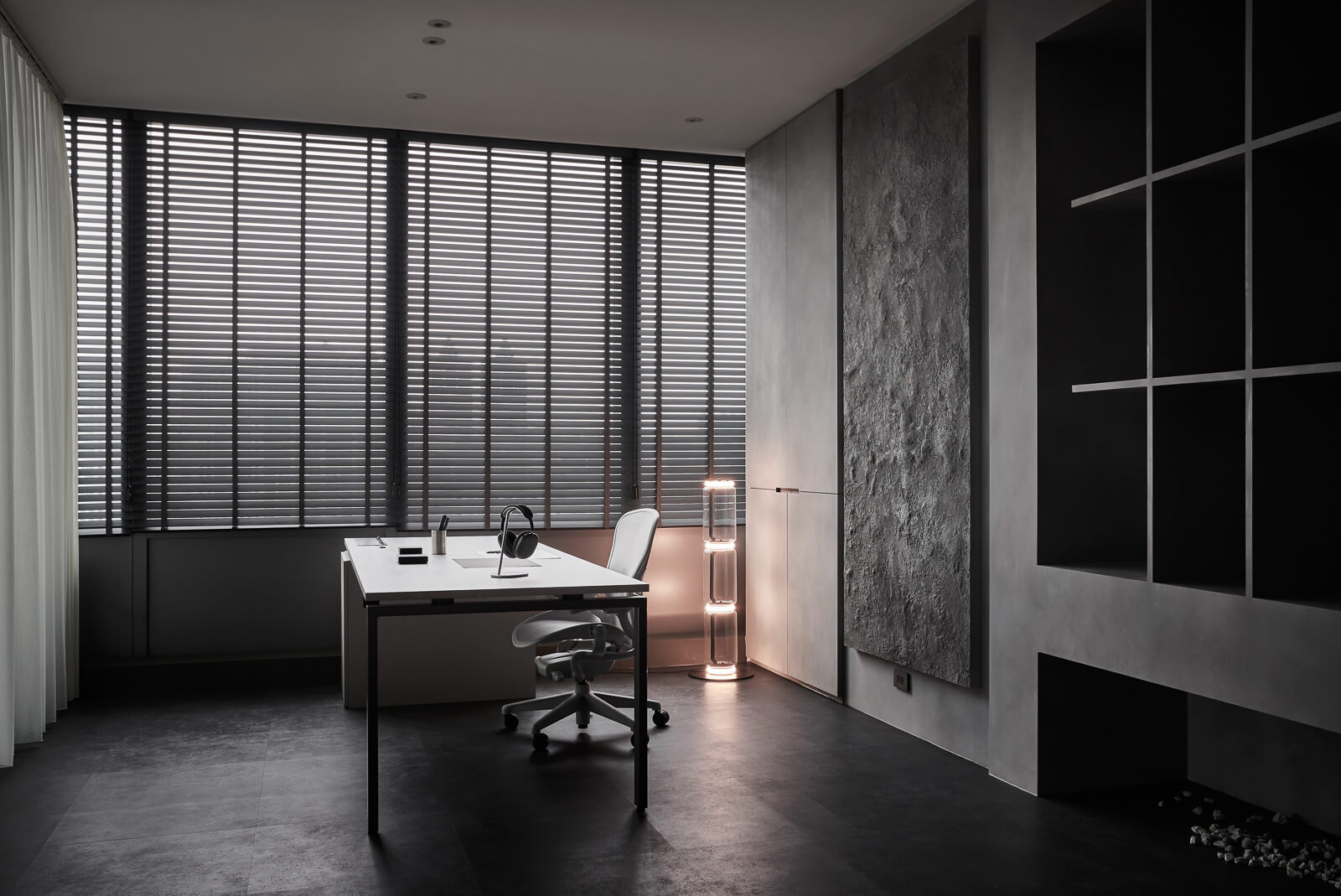
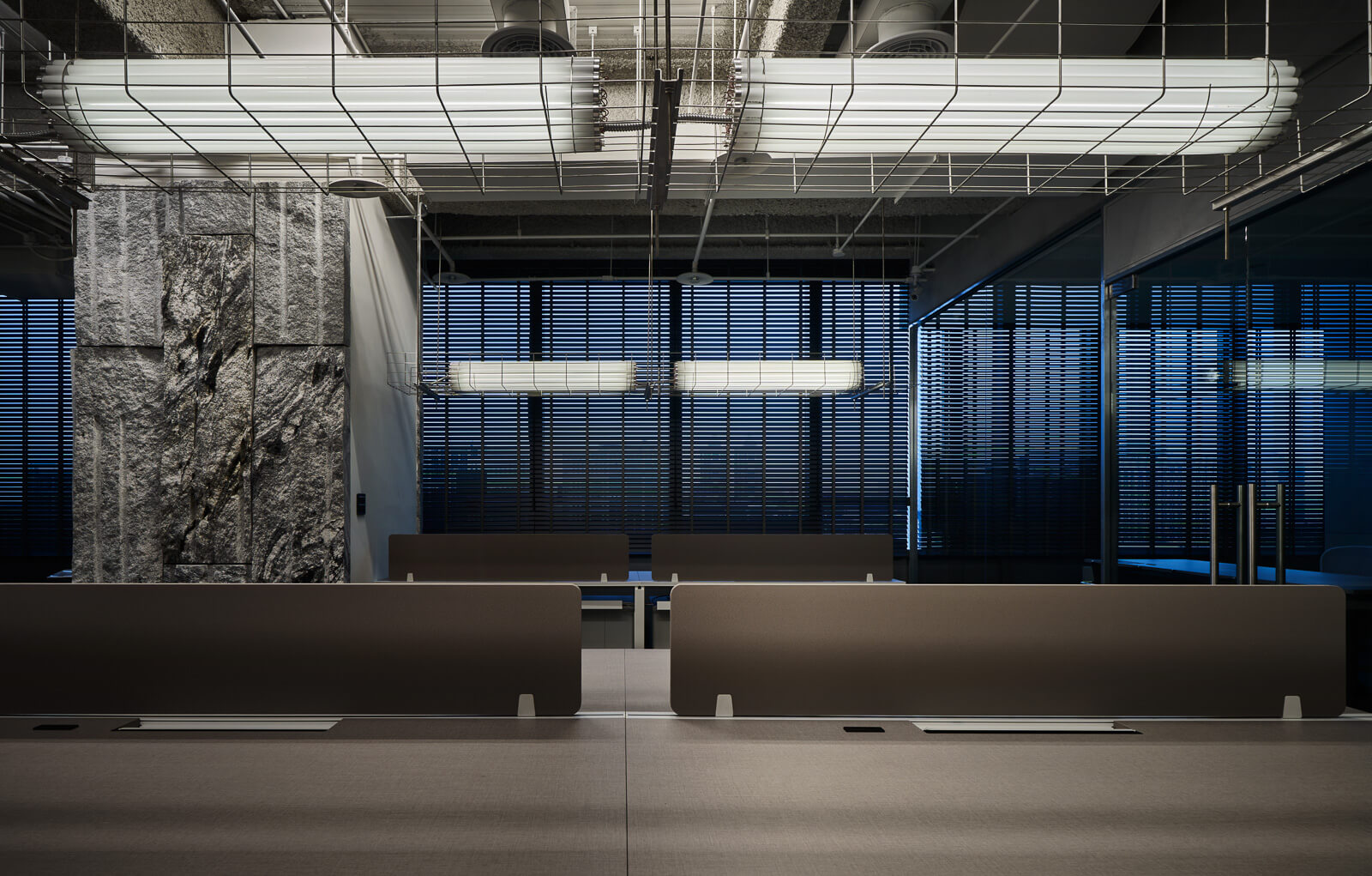
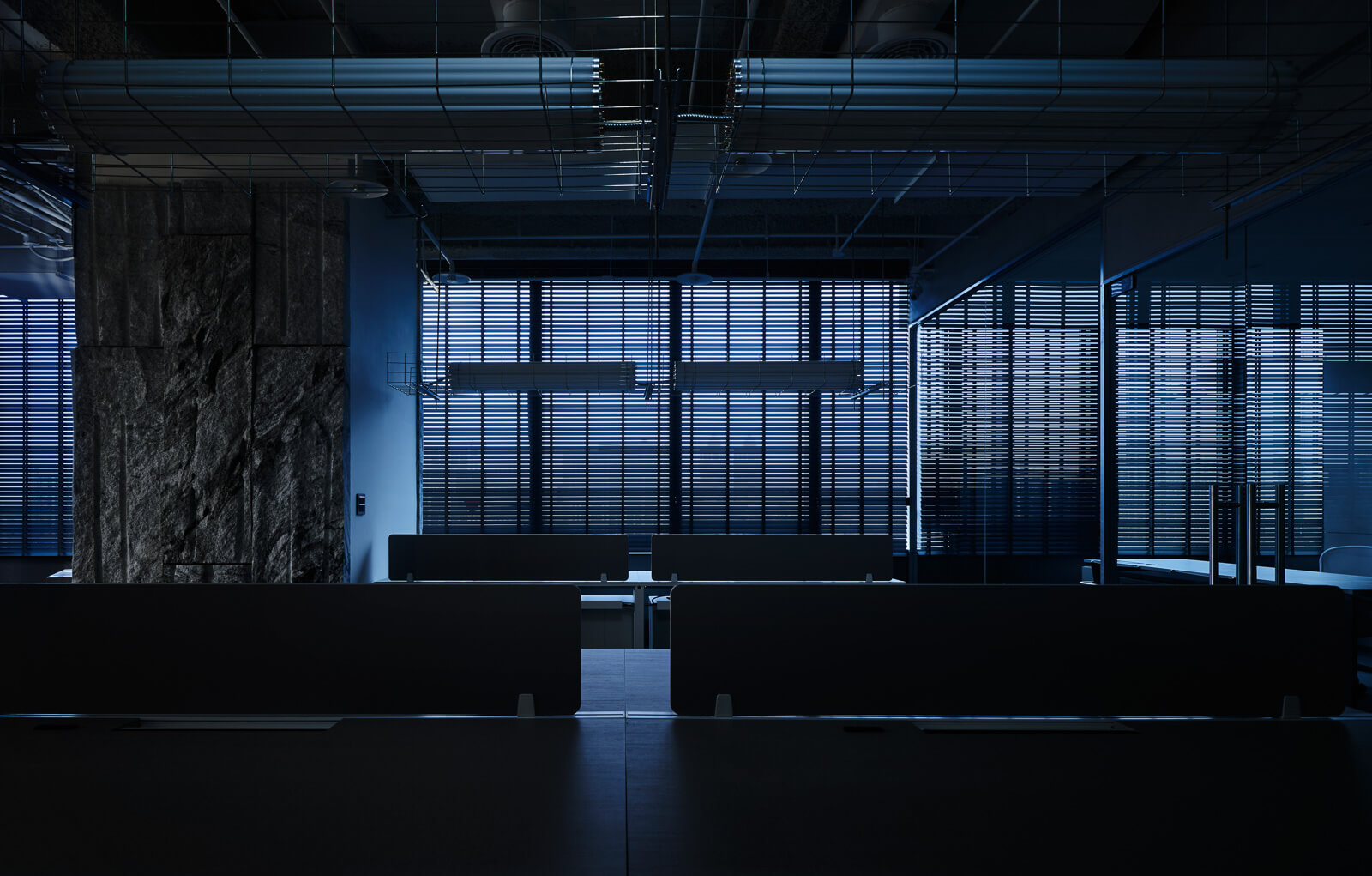
吊燈設計
環狀燈管形成的圓型燈束,完美地串連起內外空間,透露出科技美感。在全訂製的吊燈映襯下,更與裸落天花板的原始形成對比。
Ceiling lamp
The circular light bundle formed by several fine glass lamp tubes connect the internal and external spaces, also reveal a sense of technology. These well-designed lamps strongly contrast with the original ceiling.
